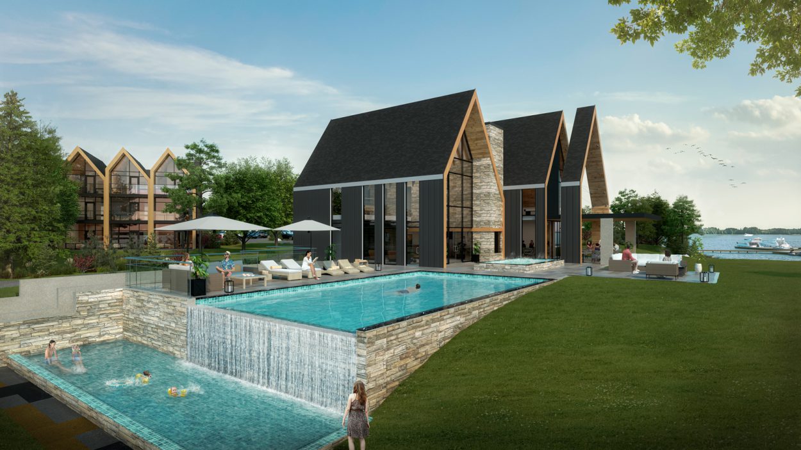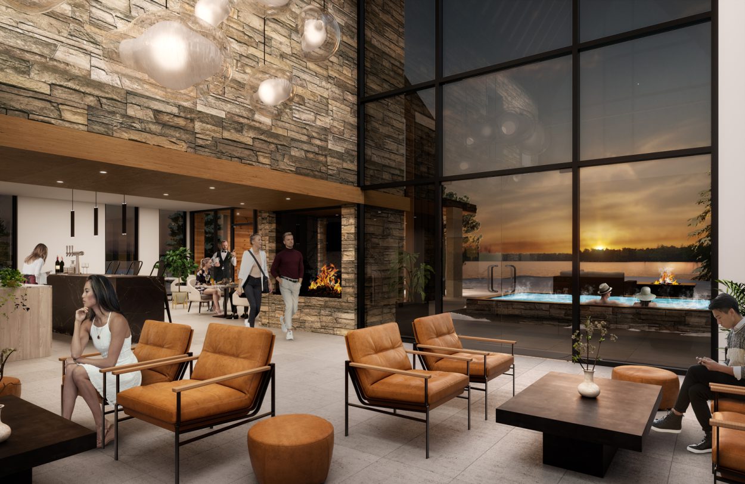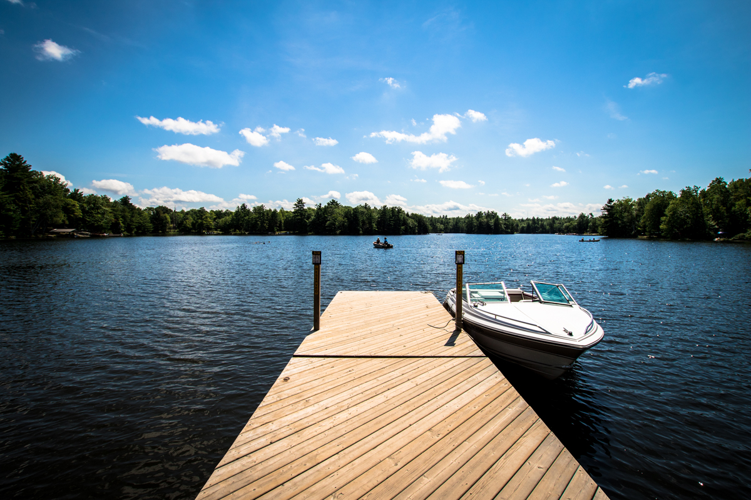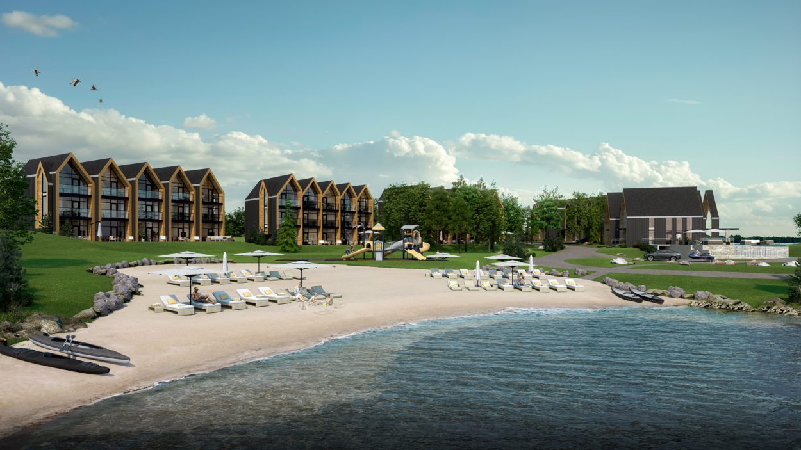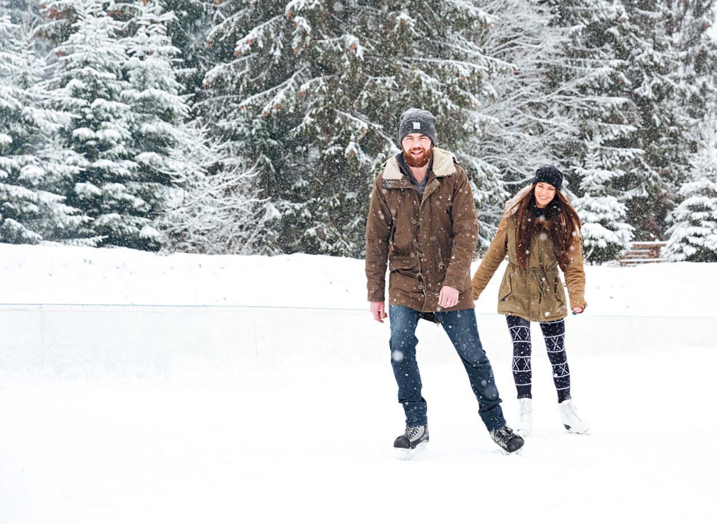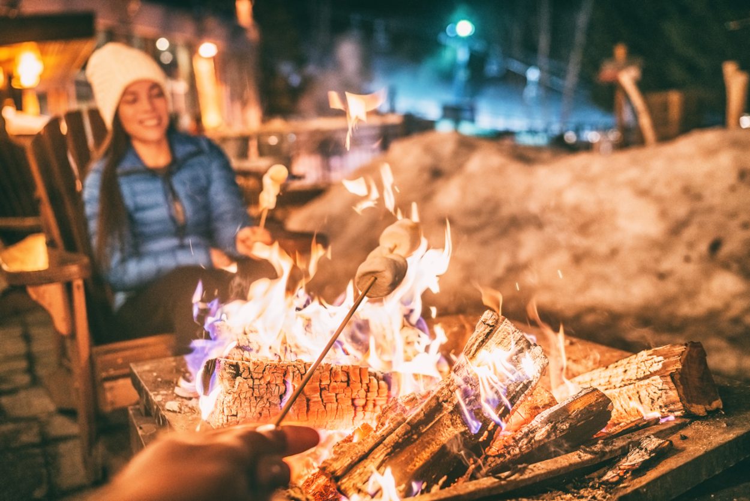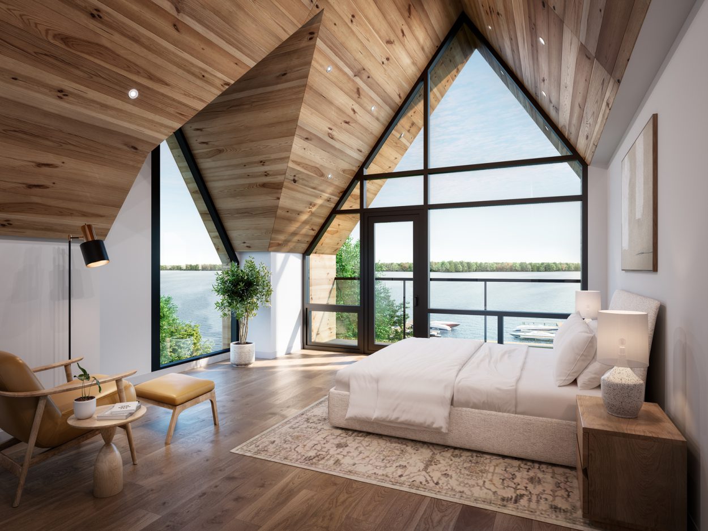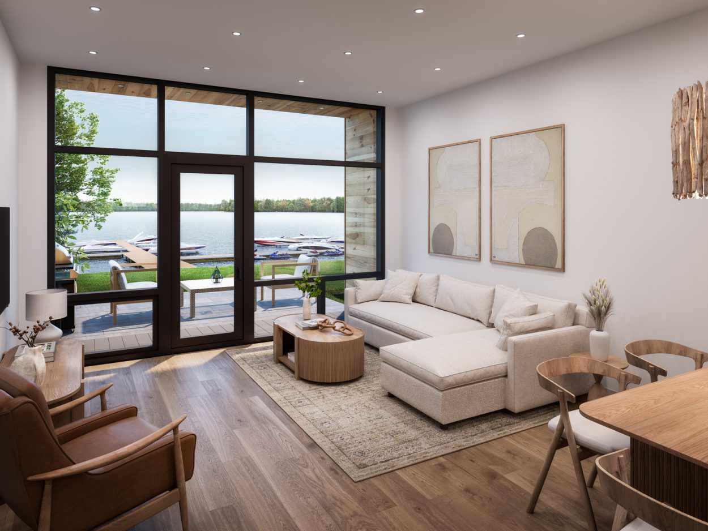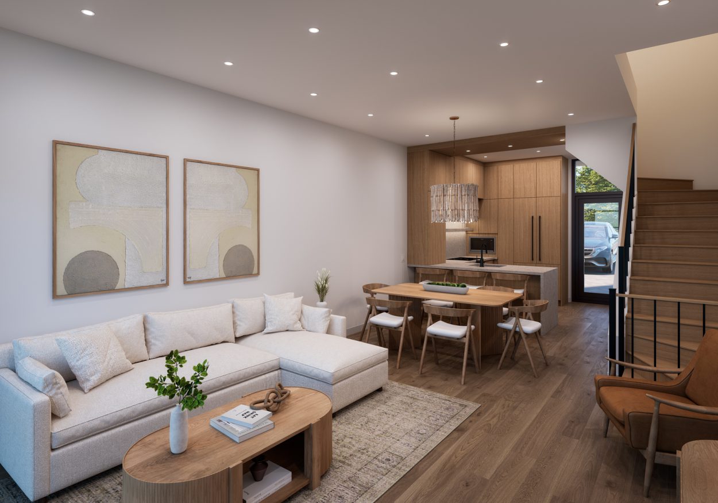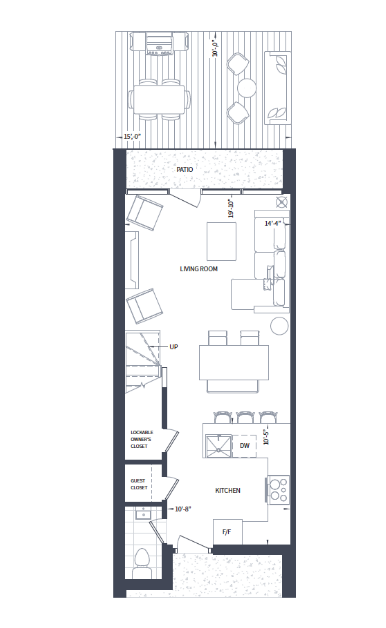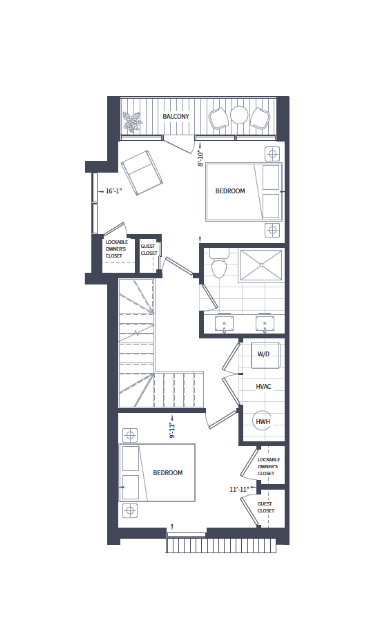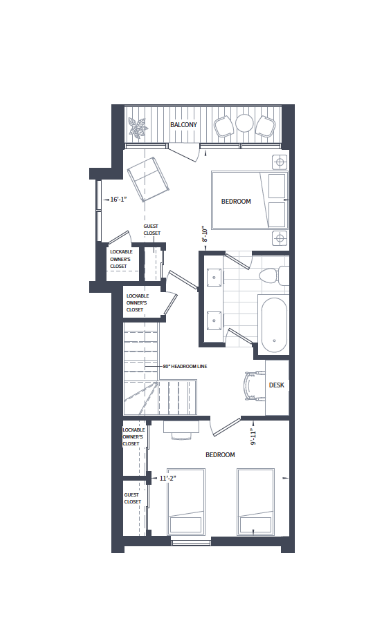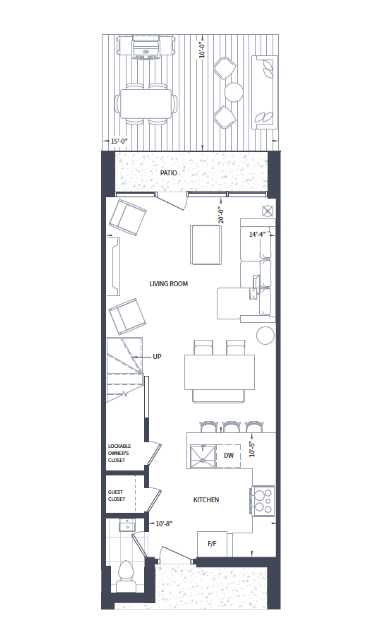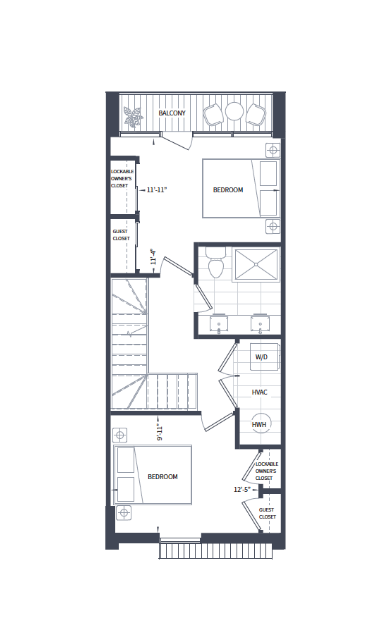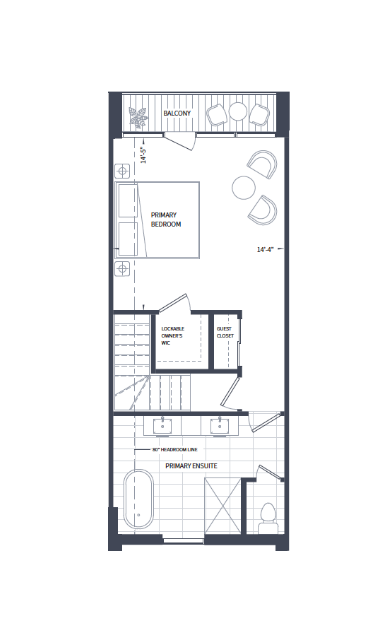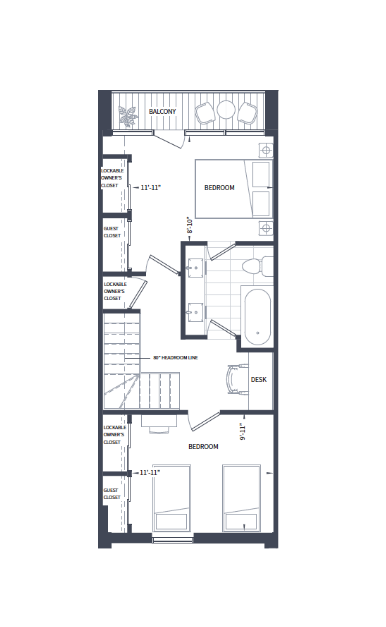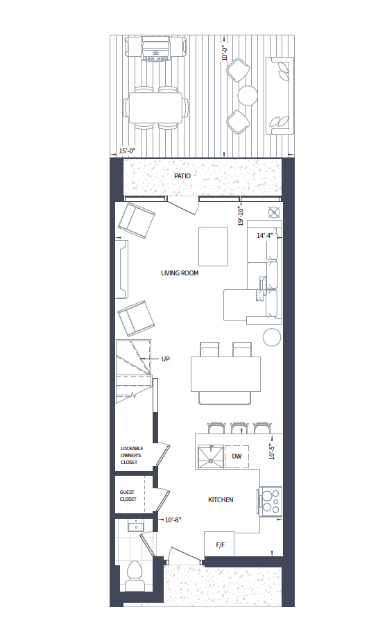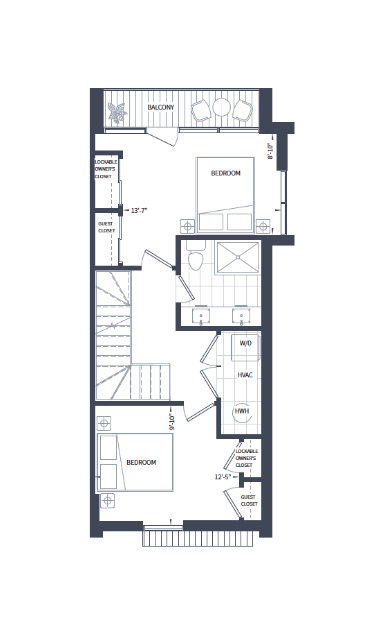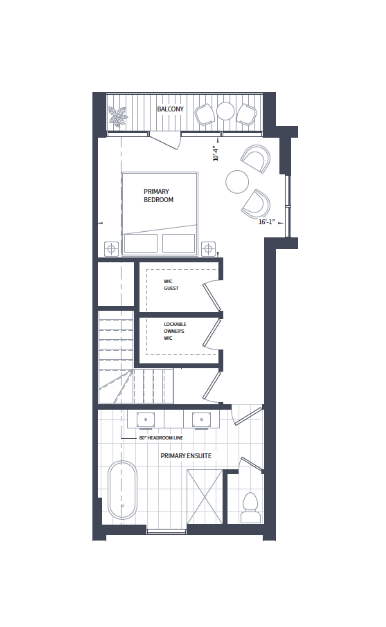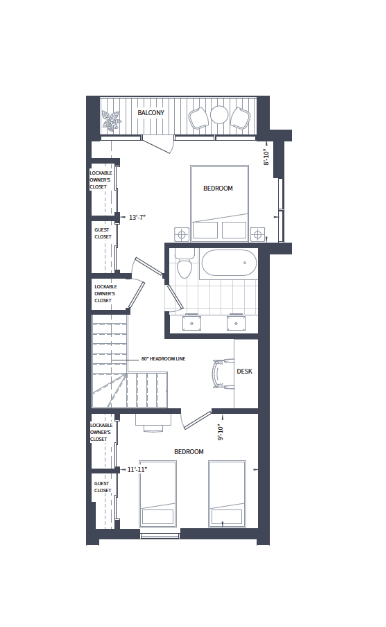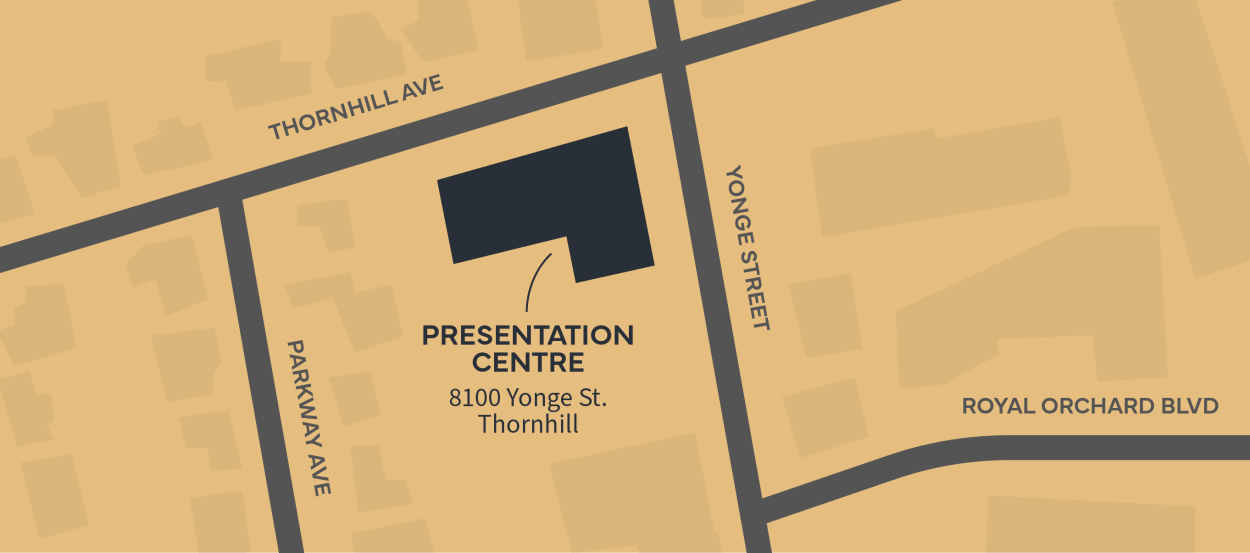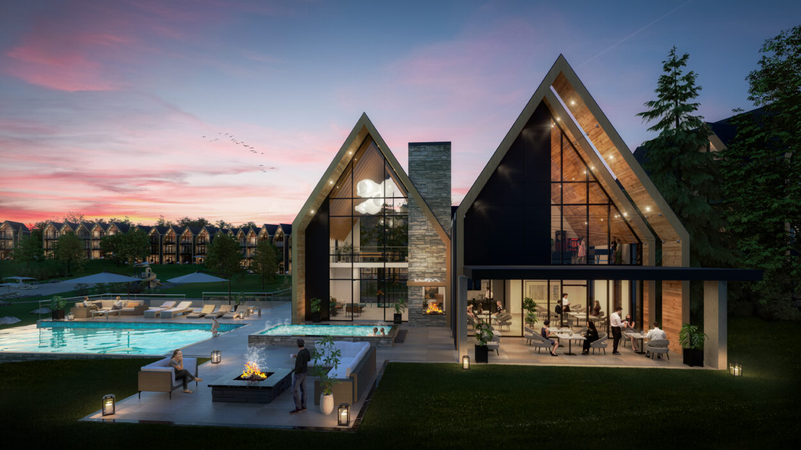
MAKE A SPLASH
Dive into a summer’s day and cool off in our large outdoor pool overlooking the lake or lounge nearby, while your children play at the kiddie pool. When it’s time to refuel, break for a snack under our poolside covered patio. To bring an end to a perfect day any time of the year, take a soak in our luxurious year-round heated plunge pool.
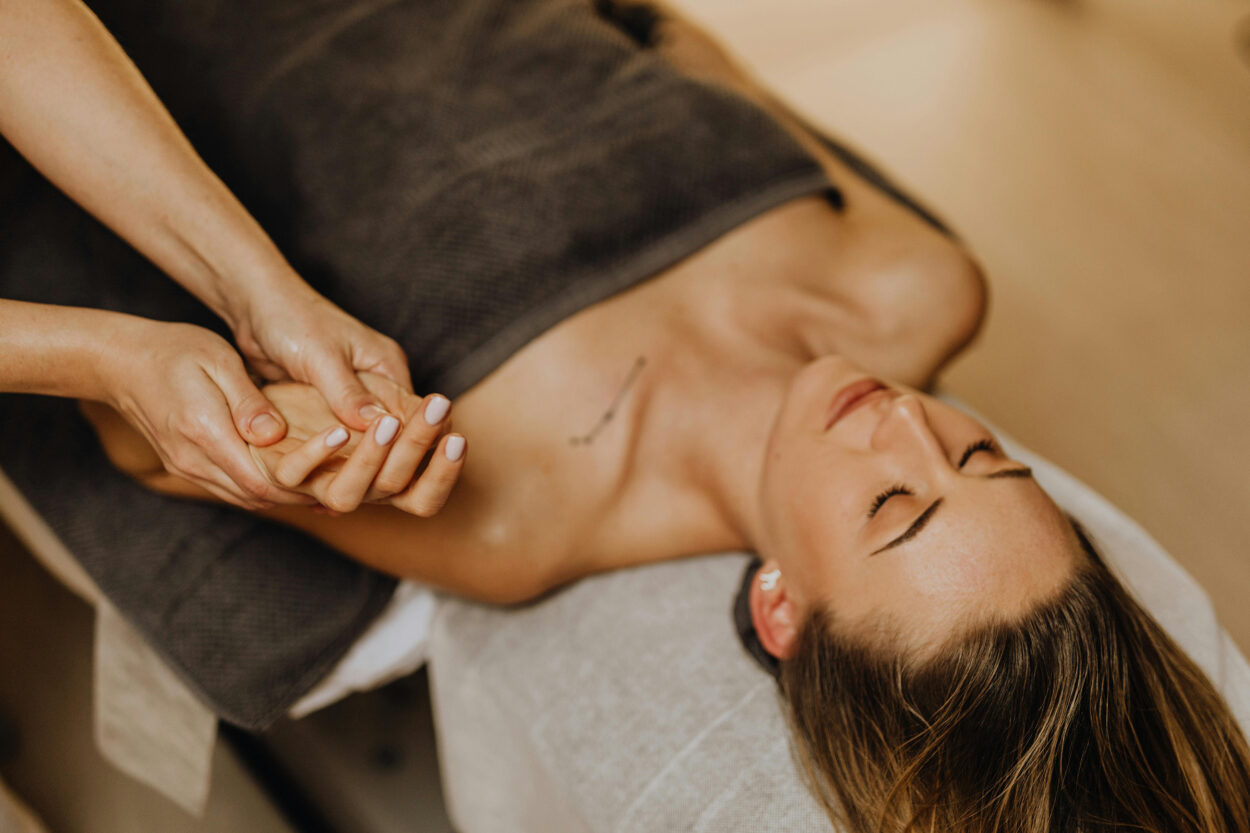
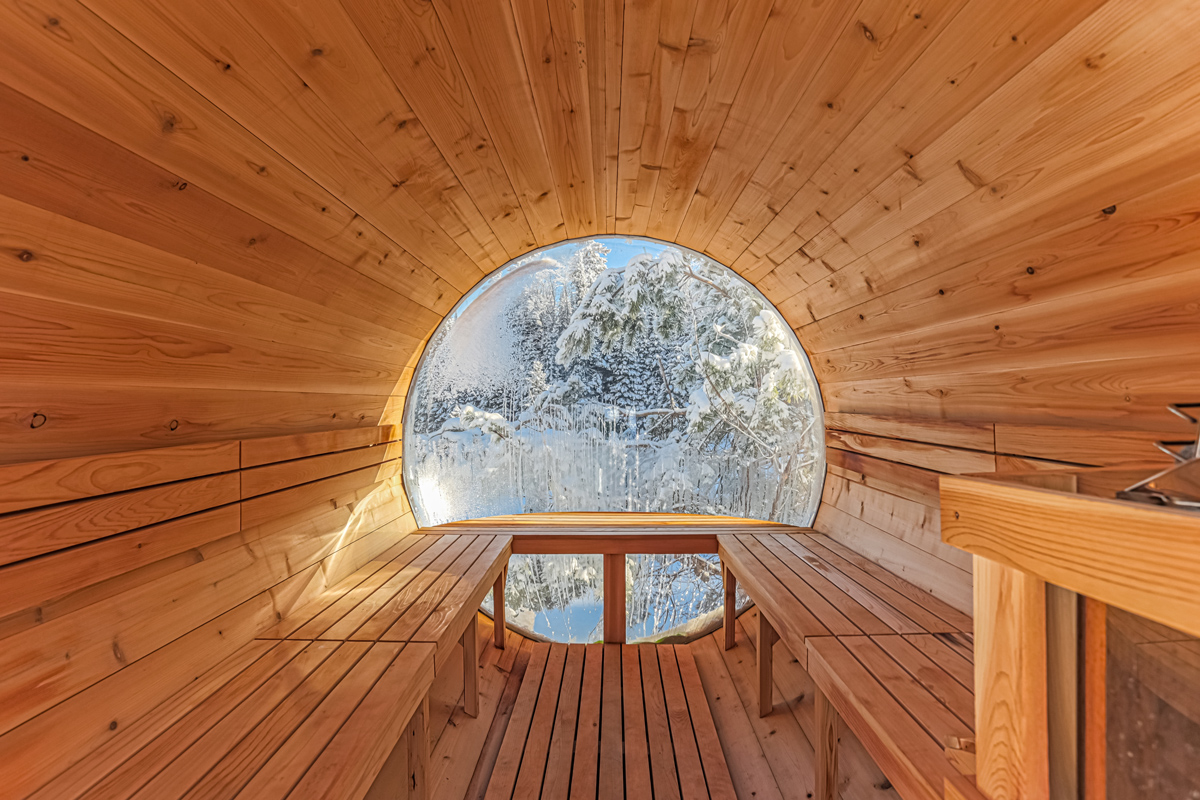
STEP INTO BLISS
Rejuvenate any month of the year with our outdoor sauna and step into a realm of relaxation. Immerse yourself in the soothing warmth, embrace the heat, soak in the view, and let tranquility take over.

Features & Finsihes
EXTERIOR FEATURES
• Unique exteriors, featuring aluminum trim, frieze board, architectural board and baton vinyl siding
• Prefinished maintenance free soffits, fascia, eavestrough and downspouts as per plan
• Black vinyl thermally glazed windows on all elevations as per plan
• Operable awning windows as per plan
• Landscaping to be fully graded and sodded
• One exterior water tap at rear
• Paver walk to front entry from driveway and pavers at
rear as per plan
• Quality elegant hardware with security deadbolt at
front entry
• Self-sealing quality asphalt roof shingles with
Manufacturer’s material warranty as per plan
• Poured concrete foundation walls and weeping
tiles as per plan
• Exterior light fixtures
• Metal insulated front entry doors with glass insert
• Covered front porch
• Aluminum exterior railing with glass panels
as per plan
• Glass and aluminum railings on balcony or terrace
KITCHEN & BATHROOM
• Quality designed kitchen cabinets and vanities as per plan
• Quartz hard surface counter tops (kitchen and bathrooms)
• Breakfast bar as per plan
• Stainless steel sink with single lever faucet.
• Full Size Quality Appliance package including fridge/
freezer, stove, dishwasher and microwave
• Kitchen exhaust fan ducted to exterior
• White bathroom fixtures, black accessories
• Pedestal sink in powder room as per plan
• Free standing tub in the primary ensuite as per plan
• Privacy locks on all bathroom doors
• Mirrors in all bathrooms
• Frameless glass shower door and walls on all
stand-alone showers
• Tub/shower on 4-bedroom option
• Low-flow water-saving toilets and shower heads
• Water temperature balancing valves to all separate
bathtubs and showers
• Exhaust fans in all bathrooms
• Bathrooms include single lever faucets as per plan
ELECTRICAL
• White Decora electrical switches and receptacles
• Two exterior waterproof electrical outlets, one
electrical outlet at front and back porch
• Individual hydro panel to each unit with copper wiring
• One hardwired combination smoke and Carbon
Monoxide detector on every floor
• 1 telephone rough-in provided in kitchen
• LED pot lights are installed throughout and designer
selected chandelier in dining room as per plan
• GFI receptacles in all bathrooms and kitchen
• Individual service panels with in-suite circuit breakers
• Valance lighting in kitchen
• Smart wireless door entry lock
EXTERIOR FEATURES
• Unique exteriors, featuring aluminum trim, frieze board, architectural board and baton vinyl siding
• Prefinished maintenance free soffits, fascia, eavestrough and downspouts as per plan
• Black vinyl thermally glazed windows on all elevations as per plan
• Operable awning windows as per plan
• Landscaping to be fully graded and sodded
• One exterior water tap at rear
• Paver walk to front entry from driveway and pavers at
rear as per plan
• Quality elegant hardware with security deadbolt at
front entry
• Self-sealing quality asphalt roof shingles with
Manufacturer’s material warranty as per plan
• Poured concrete foundation walls and weeping
tiles as per plan
• Exterior light fixtures
• Metal insulated front entry doors with glass insert
• Covered front porch
• Aluminum exterior railing with glass panels
as per plan
• Glass and aluminum railings on balcony or terrace
KITCHEN & BATHROOM
• Quality designed kitchen cabinets and vanities as per plan
• Quartz hard surface counter tops (kitchen and bathrooms)
• Breakfast bar as per plan
• Stainless steel sink with single lever faucet.
• Full Size Quality Appliance package including fridge/
freezer, stove, dishwasher and microwave
• Kitchen exhaust fan ducted to exterior
• White bathroom fixtures, black accessories
• Pedestal sink in powder room as per plan
• Free standing tub in the primary ensuite as per plan
• Privacy locks on all bathroom doors
• Mirrors in all bathrooms
• Frameless glass shower door and walls on all
stand-alone showers
• Tub/shower on 4-bedroom option
• Low-flow water-saving toilets and shower heads
• Water temperature balancing valves to all separate
bathtubs and showers
• Exhaust fans in all bathrooms
• Bathrooms include single lever faucets as per plan
ELECTRICAL
• White Decora electrical switches and receptacles
• Two exterior waterproof electrical outlets, one
electrical outlet at front and back porch
• Individual hydro panel to each unit with copper wiring
• One hardwired combination smoke and Carbon
Monoxide detector on every floor
• 1 telephone rough-in provided in kitchen
• LED pot lights are installed throughout and designer
selected chandelier in dining room as per plan
• GFI receptacles in all bathrooms and kitchen
• Individual service panels with in-suite circuit breakers
• Valance lighting in kitchen
• Smart wireless door entry lock

